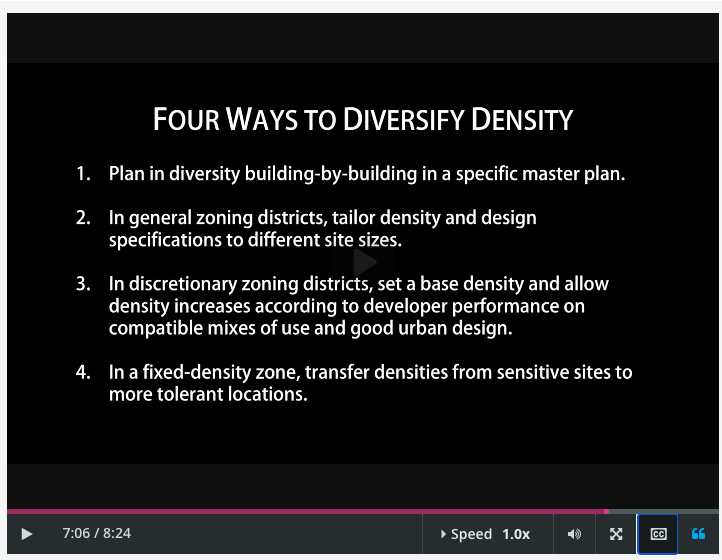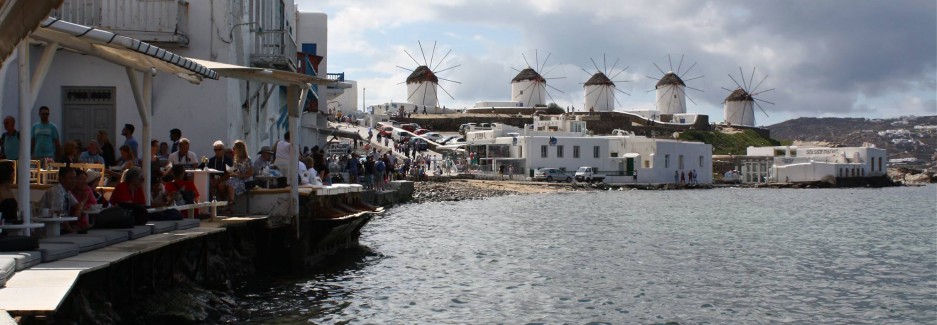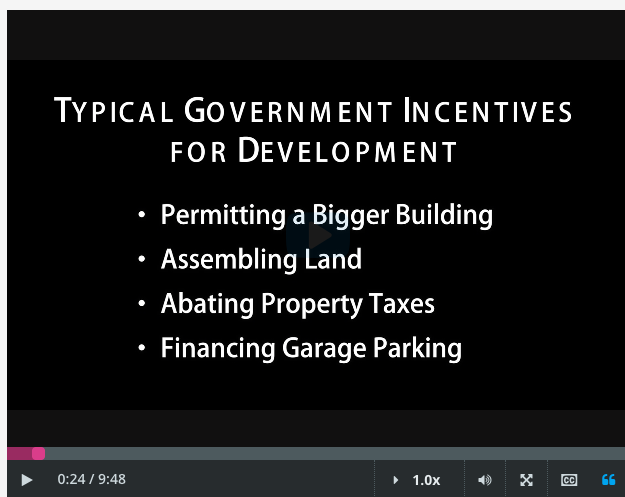Six Axioms for Ecodesign
1. Embrace/manage complexity —> basic functional requirements, spiritually/perceptually. Keep development within working capacity of landscape- local climate effects; Use natural systems as part of infrastructure
2. Make population/economic growth SUSTAINABLE Equitable process; growth vs. constrain growth — Reuse rather than waste
3. make all design processes INTERDISCIPLINARY – artificial vs. natural
4. Always require public involvement – accommodate diversity
5. respect both natural and built context – Emotional values, energy. Clear, conceptual, technical understanding of env/social systems. CONSERVE, REUSE, RECYCLE before destroying/disposing . Heritage, waste.
6. Draw on many design methods
Climate change problems:
1. flooding
2. wildfires
3. food insufficiency, causing refugee migration
Paris Accords
Regulations to be Reformed:
Private Development-
1. Zoning
2. Building Code
3. Subdivision regulations
Public Realm:
1. street standards
2. fire/health hazards
3. security and other specific standards
Discretionary Regulations:
-allow more flexibility of requirements, more tailored to specific place
– incentivies/bonuses for preferred outcomes
Transactional over procedural. Development regulation could have a broker among competing interests
Potential Suburban Restrictions:
– limit on maximum block perimeter (to make more walkable)
-Green parking lot – row of trees between every other double row of cars
-allow developers more flexibility in grouping trees in diff places —> trees reduce heat island effect of parking lots, and drainage from planting strips reduce runoff from parking lot into nearby streams
How to pay? besides funds, taxes, user fees/civic borrowing. Nobody wants to pay more taxes.
Source of wealth – private sectors.
Blindness on cause and effect between regulation and land values. Most local government authorities only vaguely understand urban land and development economics – based on theory that ethical gov does not concern itself about whether a development makes a profit.
Private sectors do not wish competitors or public to know their deal structures and also how much money they make.
Basic truths:
– great flow of weatlh as development happens/cities change, much more than ppl realize
-value of housing is not total cost to produce it, but what people are willing to pay
“Proforma” (insert scrnshot here)
Tax Increment Finance (TIF) ex: Loring Park Extension Redevelopment Plan
Private Redevelopment of Public Land ex: Post Office Square Boston
Business Improvement District ex: Bryant Park, NYC
Development Rights Transfer and Inclusionary Housing Bonus: Special West Chelsea Zoning District (High Line)
rain barrel instillation?
- But it’s to notice that there are other benefits that come from a balanced system– that you can make the city more inherently and naturally compact, and take a lot of pressure off the edge of the city, that you can humanize a lot of the environment around you, which we’re going to come back to in a future week, but that we certainly got into this week, and that you can just give more convenience to people when they can make different kinds of choices, and particularly open up transportation for more modest income people.
- So I want people to know that balanced transportation is not just an environmental issue. It’s a social issue, an environmental issue, a personal issue.

This week we focused on making cities more livable. You may wish to add the following ecodesign lab elements to your portfolio:
- A list of what you feel would make your community a more fulfilling experience for you, with notes on what could require better design or better public/private cooperation.
- A description of what your neighborhood means to you (and/or your family).
- A description of a mixed-use block in your neighborhood, and how it could be improved.
- An assessment of whether or not a building in your community, city or region is livable and attractive, and how you would fix the deficiencies.
- 1. Is space comfortable for individual?
- 2. Does the space foster interaction/transaction?
- 3. Does it accommodate special needs?
- SOCIAL DEMANDS:
- CPTED: Crime Prevention through Environmental Design
- Universal Accessibility
- Flexible/attractive furniture
- Assigning diff areas for diff levels of use
- ex: Paris
- ECONOMIC DEMANDS
- ex: Melbourne, Australia
- -Vibrancy, design quality in a tailored way
- —> Smart city = more livable/usable
- Relationship between public and private; interface condition
- Law restricts movement/utility, which needs to change
- Pop-up seasonal outdoor seating/bars
- Pervasive wi-fi to facilitate work anywhere
- Take advantage of leftover and ad hoc spaces for positive activities
- Streets are in many ways considered retrogressive – unsafe except for people in the cars
- Taming the density is really in the details.Floor plate size is limited for residential towers.The number of towers per block is limited.Building massing is sculpted to protect human scale of sidewalksand public areas. Towers have to have a certain minimum distance between them. So there’s plenty of open air and protected views and sunlight can consistently penetrate onto nearby open spaces, that is, except for those lower floors, sometimes called the podium, which must form that continuous frontage that holds the street line. And that street wall massing shields really the bases of big tall towers, which cuts the sense of oppressiveness of those towers for people walking along a sidewalk. There’s a careful review of design proposals to protect private views. And all of this has the effect of cushioning density, calming the impacts of towers on the street and the skyline, and offering deeper view protections, and also providing light and a sense of openness. And then at the city-wide scale, there’s even more requirements. There is a pervasive and non-negotiable public views protection with zoning overlays, and even a crafty sculpting of the city skyline as a work of art. And all of these concerns are about improving the quality of the living experience, which is at the very heart of consumer demand for living in a place that they enjoy and where they can develop a sense of ownership and belonging. There seems to be a chemistry for success in terms of consumer acceptance when density and design quality are tied together along with affordability. The architectural solutions allow the density to work, the high density generates enough value to carry quality construction, good on-site amenities, and a very nice contribution to the neighborhood infrastructure. And then the supportive neighborhood draws all kinds of people back to more dense living experiences, making for a vibrant city.
- Another important thing is that density cant just happen in tall high-rises. Mid-rises can deliver just as much density in many cases. And we need many kinds of dense forms to cater to the many tastes that are out there. Density needs to include a lot of this– townhouses or row houses with a ground orientation. For example, many people have a large dog, or they want their own front door image, or they are afraid of heights, or they don’t want someone living above them. So the apartment tower scenario just doesn’t work for them. The big thing, though, is that these townhouses very effectively domesticate the street.
- Sometimes modern households want to put home and work together for financial reasons or ease of child-rearing. So higher density needs to include this– this is a lofts building, or a live-work building. Civic regulations and even tax assessment Rules need to support this. Sometimes households want to live in extended family arrangements, so higher density needs to include co-housing or shared housing. Sometimes two single people want to share a unit and share a mortgage to build individual equity, so higher density needs to include units with multiple master suites, what are sometimes called mingles units. The contemporary multiple housing market has barely touched the range of options for dense housing that needs to be provided to build strong and sustained demand and to convert consumer skepticism into support and loyalty. And we’re not just talking about density at the highest level and scale. We need some attractive and appealing density in more modest scale settings, and settings that already exist and just need to be retrofitted. In an earlier segment, I have already talked about the Toronto infill program at medium density, which comfortably adds a bit of density and contributes to the compactness of that city. So for this segment, let me close with an example, again, staying in Vancouver. And this is very modest infill in the single-family setting. Vancouver initiated a policy in 2009 of permitting a second smaller dwelling to be built on individual house lots facing the service lanes in older neighborhoods. Here’s what they look like, they call them laneway houses. And while these laneway houses are small, from about 512 to 1,200 square feet, say, 50 to 110 square meters, they are carefully shaped to meet city guidelines intended to preserve the character of those existing neighborhoods. They add just enough density to support the neighborhood, but that density is so attractive that no one seems to worry about it. They call it gentle density, or sometimes even invisible density. And the whole idea has excited particular interest in part because the profits of this housing stay with the resident homeowner. And all the new units are rentals. So this is very good density without much costs and has become very popular.





















